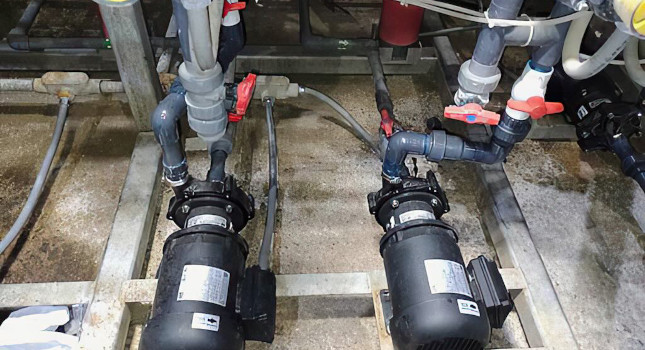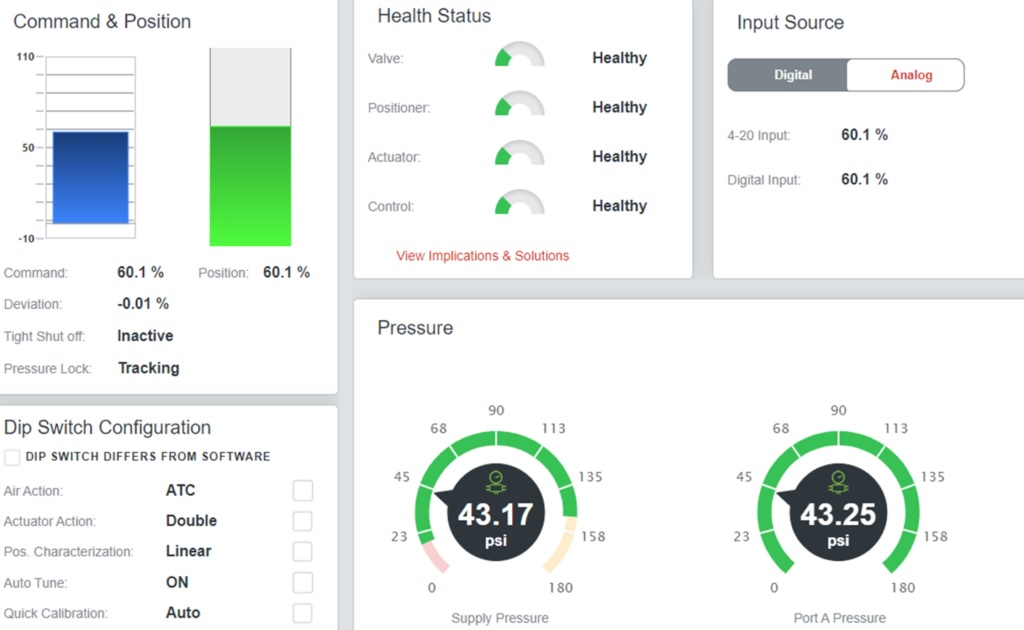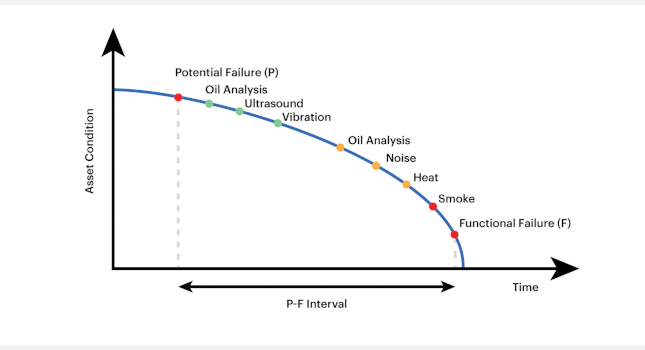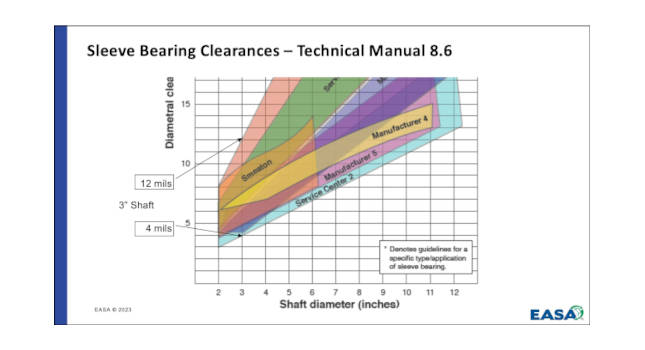Back in the late 1950s, air-conditioning had not yet become a routine part of building construction. So it wasn't a consideration when the L-shaped Building 101 on Boeing's St. Louis campus was first constructed in 1958, nor when a second phase was added in 1962. In 2001, however, Boeing began taking a fresh look at Building 101.
|
Back in the late 1950s, air-conditioning had not yet become a routine part of building construction. So it wasn’t a consideration when the L-shaped Building 101 on Boeing’s St. Louis campus was first constructed in 1958, nor when a second phase was added in 1962.
In 2001, however, Boeing began taking a fresh look at Building 101. The company had begun the process of consolidating and modernizing its space in St. Louis. With its nearly 900,000 sq ft of available space, Building 101 was well worth preserving. Planners designated it to be the primary St. Louis building for aircraft subassembly.
Building 101 had just one drawback: it was the largest local Boeing production facility that lacked air conditioning, a fact that Boeing was about to change.
Installing a new air conditioning, heating, and ventilation system, they knew, would not be easy. In fact, Building 101 presented several challenges that required Boeing and its contractor, Alberici Constructors, to think and work, literally, outside the box.
30-ft challenge
One of the most notable features of Building 101 is its 30-ft-high ceilings and wide-open floor plan. Boeing production planners like the space because it makes the manufacturing environment flexible and adaptable. To achieve that open floor plan, however, the building’s original 54 air handling units had been located in the trusses of the roof structure, along with all the accompanying ductwork, utilities, conduit and other system components. Just getting to them would become the first challenge.
Second would be figuring out how to remove the old systems, reinforce the trusses and install the new systems — all while preventing tools, paint chips, metal or other foreign object debris from falling onto the production floor below.
During early project discussions — well before contracts were awarded — Boeing designers recalled some old sketches they had seen of movable platforms that had been used on an overhead project many years earlier.
They also took a second look at the large overhead crane rails mounted to the bottom of the building’s existing roof structure. Frequently used to move equipment around the production floor, the rails, they reasoned, could also be used for movable work platforms above the factory floor.
To designers and contractors alike, the idea made a lot of sense — although no one on the team had ever attempted such an approach before.
Each 50-ft-long by 10-ft-wide plywood and steel platform included 4-ft-tall bins for collecting ductwork as it was disassembled. After the platforms were fabricated, they were transported to the plant and mounted on the overhead crane rails.
Not only did the platforms make it easier for workers to access the roof structure, they also protected the production floor from any debris removed or shaken loose during construction. In the few areas that lacked crane rails or that were too congested to accommodate the large platforms, workers accessed the roof structure using man lifts.
Scheduling
Rolling platforms alone, however, couldn’t solve every logistical problem associated with working directly above a live production floor. For one thing, Boeing production personnel needed the crane rails to move aircraft assemblies around the floor on an almost daily basis. Contractors, as a result, would need to schedule their work around the two-shift plant operations schedule.
Regular meetings between the project team and plant personnel led to a plan that called for project planning and preparation to take place during the busy Boeing day shift. Work on the platforms would be performed largely at night, when the crane rails were available and there were fewer Boeing employees at work.
For most of the project’s duration, that’s exactly what happened. The construction team used the day shift to prepare the evening’s activities. During second shift, they covered equipment and aircraft parts with 60-ft by 60-ft tarps and moved their rolling platforms into place.
Workers then spent the rest of the second — and often a third — shift performing demolition, steel erection, or ductwork installation. As they worked, scraps and debris were deposited into the large boxes constructed on the platforms.
At the end of the final shift, workers moved and disconnected the platforms from the crane rail, emptied the boxes of scrap and performed any needed cleanup in preparation for the day shift’s arrival.
To keep Boeing production employees abreast of all facets of the construction, maps were created each week that hung at every building entrance. The maps indicated where work would be performed in the next two weeks, and specified exactly what construction activity would be taking place. The maps gave production personnel the tool they needed to ask questions, voice concerns, and plan their own work accordingly.
Regular coordination between engineering and the construction team was required to ensure the proper electrical, piping, and air handling equipment was demolished while leaving still-functioning systems in place.
By the time the demolition was completed four months later, workers had amassed a total of 700 truckloads of scrap. In all, workers installed more than 10,000 ft of ductwork, some of which was more than 7 ft wide.
System redesign
Simply replacing the ductwork in its existing location was not always feasible. The dimensions of new ductwork were often different from the original. And using the existing routes would not provide even temperature control throughout the building.
Further complicating matters was the more than one million pounds of new air handling equipment that would be needed to cool the building. While the units themselves would be installed outside on the building’s roof, the construction team had to support the inside roof structure with new steel trusses.
To increase air movement on the plant floor — while also keeping an eye on energy costs — contractors installed 41 high-volume, low-speed ceiling fans throughout the plant to increase the comfort level on the production lines below.
Rooftop deployment
Given the accumulation of utilities and ductwork along with system maintenance considerations, engineers determined that the roof trusses weren’t the best location for the 28 air handling units needed to cool the nearly 900,000 sq ft of space. Instead, the massive units — each nearly 13 ft tall, 48 ft long and 15 ft wide — were to be located on the building’s rooftop. Transporting them to the roof of the existing, operating building, however, required some construction gymnastics.
For one thing, computer models indicated that the roof structure could support the 1 million lb of new equipment — as long as the old units were removed from the building’s trusses first. Construction was staged so that new units were installed as old units were dismantled and removed.
For another, each air-handling unit had been prebuilt in four, 8-ft sections to meet the weight and size limitations of the vehicles that would transport them to their final rooftop locations.
Their length and width, for example, were limited to dimensions that could be transported on a flatbed truck, while their height was dictated by the height of the bridge overpasses on the 240-mi trip from the factory in Springfield, MO, to the Boeing plant. Similarly, each section had a maximum weight of 10,000 lb — the amount of weight that could be lifted to and inset on the rooftop.
Before each unit was set, workers cut openings in the existing roof for each unit and its connecting ductwork. The units themselves included a hatched door at the base, making them accessible from inside the plant during inclement weather. Each also included a 5-ft-wide, heated, and air-conditioned vestibule where technicians can check valves and perform other routine maintenance. A service ladder is built into each unit, enabling workers to change filters with relative ease.
To protect the building interior from the elements during installation, 60-ft by 60-ft tents were installed on the rooftop.
While the construction team prepared to install the units outside, other workers were inside, closing off the area directly below the unit and ensuring all production workers had left the area.
Twenty-four of the building’s 28 units were set in place following this same process.
Placing the final four units, all located toward the middle of the roof, required the help of a helicopter and 2 wk of careful planning. For example, the tents on the roof needed to be weighted down with sandbags prior to the helicopter lift so they would not be blown away by the downlift windforce.
Safety meetings focused on the precautions the 12-person crew needed to take while working around the helicopter. Hardhats, for example, would need to be strapped down and salt had to be strewn about the cold and icy ground and roof to help ensure the safety of the workers who would help hoist the units in place and weld the sections together. The preparations took much longer than the helicopter lift itself, which was completed in about 1 hr.
By the end of June 2003, just as the St. Louis temperatures were starting to heat up, the work was essentially complete. The project was completed on schedule and within budget. Contractors logged more than 160,000 man-hours without a single lost-time accident. And not once during construction was plant production shut down.
More Info:
Readers with questions about this retrofit project may contact either of the authors at: Lisa Johnson, 314-234-6627, or Gary Gossett, 314-261-2611, ext. 2050. Article edited by Richard L. Dunn, editor, 630-288-8779, [email protected] .



