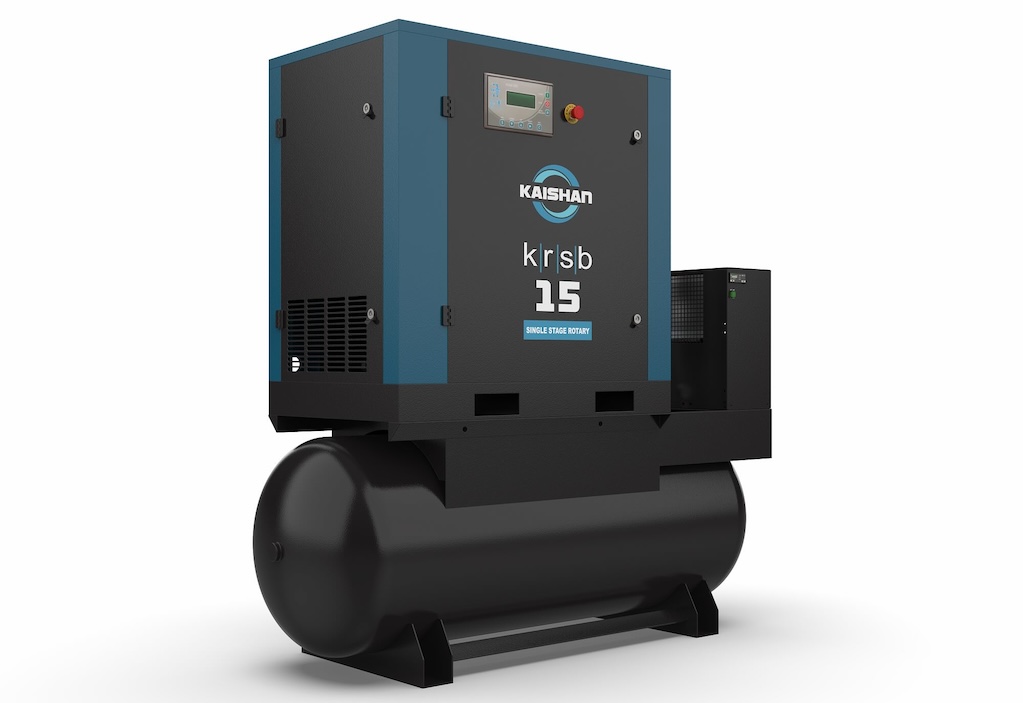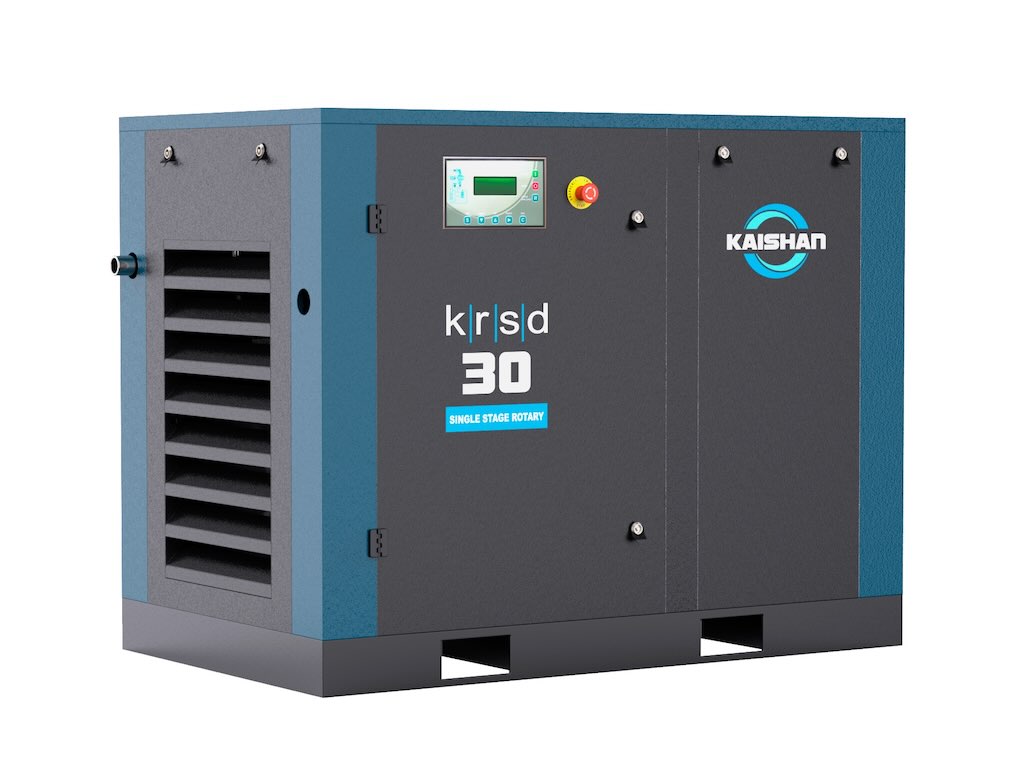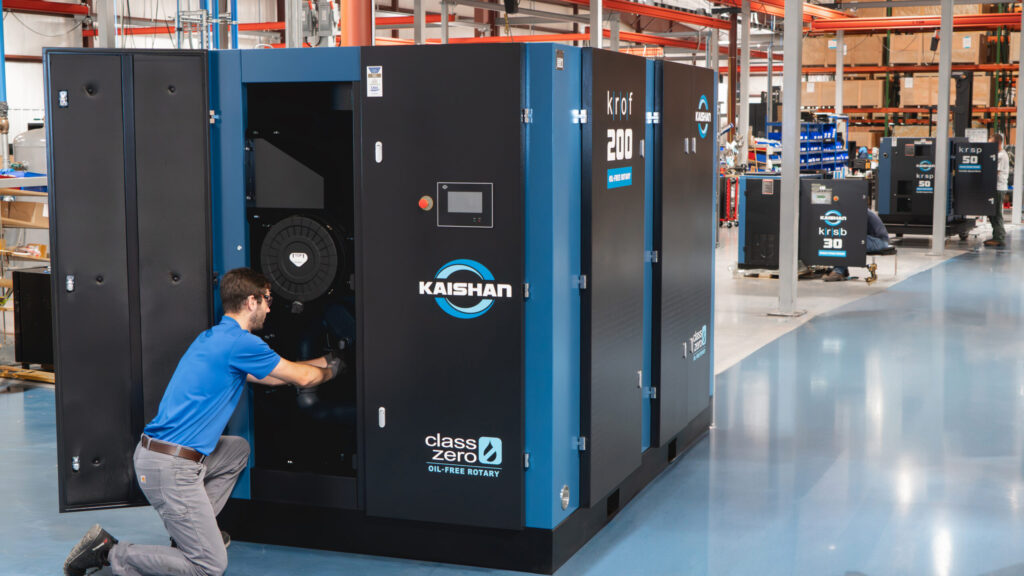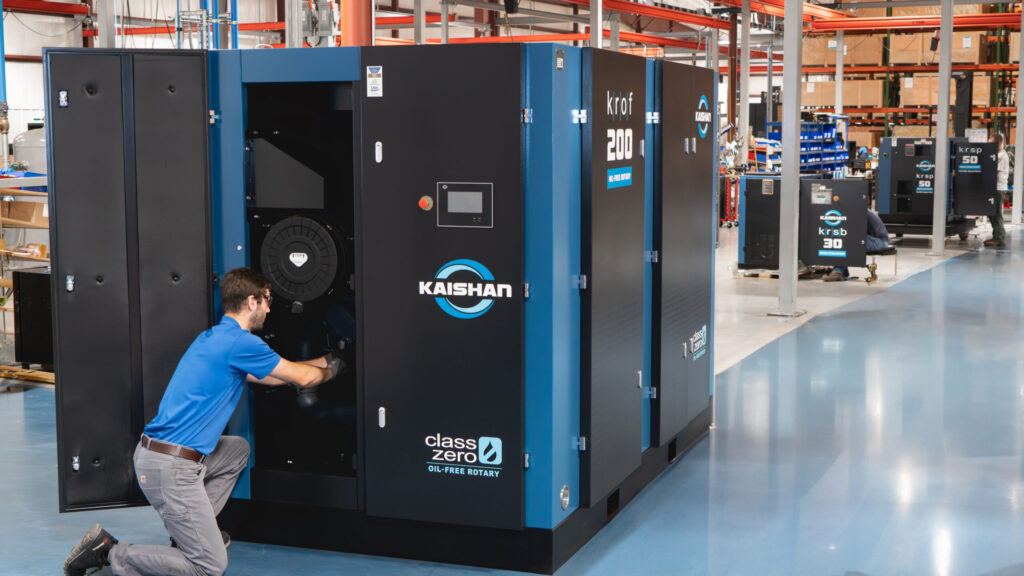Before the turn of this century, buildings were designed to exploit naturally available cooling.
Before the turn of this century, buildings were designed to exploit naturally available cooling. Some structures were sophisticated and constructed to take advantage of daily temperature variations, convective breezes, shade, evaporative cooling, and radiation cooling. Today, with higher electrical costs and growing environmental concerns, many of these simpler techniques, are once again becoming more attractive. Studies indicate that taking advantage of cost-free resources can significantly reduce the expense of conditioning industrial buildings.
No matter how it is accomplished, removing heat provides cooling. All cooling systems collect and ultimately discharge heat to the environment through convection, evaporation, or radiation. For example, a standard rooftop air conditioner collects heat through the evaporation of refrigerant and transfer of heat by convection to the outside.
Passive cooling systems differ from mechanical systems in that they rely on natural heat sinks to remove heat from a building. By definition, they derive cooling directly from evaporation, convection, and radiation without the use of any intermediate electrical devices or drivers. Some passive-hybrid or low-energy cooling systems use pumps or motors. However, the ratio of cooling to electric power consumption is many times higher than that for more mechanically dependent cooling systems.
Passive cooling suggests that, when possible, unnecessary heat should be avoided, minimized, or eliminated before it enters the facility. In addition, the building envelope, itself, should be used to speed the transfer of excess heat into the outdoor environment.
Methodology
The operational tenet of passive cooling methodology is “Do the math first.” Activities can be grouped into the following categories: minimize, isolate, ventilate, eliminate, and radiate.
Minimize and isolate internal heat
Heat is a byproduct of manufacturing processes. Short of shutting down production, it cannot be completely eliminated by passive measures. However, most plants have at least some heat-producing equipment unnecessarily located or operating in general work areas.
A single 75-hp air compressor produces more heat than can be removed by 15 tons of air conditioning. Isolating heavy, heat-generating equipment outside the plant, or enclosing it in a room, eliminates large amounts of heat that would otherwise be transmitted into the workplace.
Some sources of internal heat are not always obvious. At first glance, they may even seem trivial. However, in reality, every calorie counts. Small heat sources add up to a significant cooling load. It is inefficient to mechanically remove what can be easily and economically avoided.
For example, some plants use personal fans to help cool employees. Fans are helpful as long as the worker is in the direct path of the air. Fans that are poorly directed or that operate when no one is in the work area waste electricity and contribute heat to the space. A hundred wasted fan hours can generate an additional 80,000 Btus of heat.
Similarly, lighting (in particular, fluorescent), can generate unwanted heat. Turning off lights when a workstation is unoccupied also helps reduce heat gain. Making employees aware of the primary objective of turning off lights, fans, and motors that are not being used (reducing the energy bill) helps them see the activity as a benefit instead of a nuisance.
Ventilate
Ventilation is typically thought about during the day when it is hot. However, the effectiveness of ventilation for cooling is limited by the temperature of the air supplied. The warmer the air, the less cooling it provides, regardless of how fast it is moved. Stirring air with a temperature of more than 94 F is counterproductive. It actually increases the conduction of heat to a person.
One passive, low-energy method for increasing the effectiveness of ventilation uses fans to flush heat from a building during the night. Such nocturnal cooling reduces indoor air and surface temperatures, essentially precooling the building for the next day. Large, relatively slow-moving ceiling fans are well-suited for this task. These 20-ft fans, typically referred to as high-volume, low-speed (HVLS), circulate air in an area as large as 20,000 sq ft.
Temperatures are significantly lower at night. In the United States, the average difference between the maximum day and minimum night temperatures ranges from 17-25 deg F. In many plants, temperature differences are often greater because interior temperatures exceed outdoor ones as much as 10 deg F.
During the day, the cooled building mass serves as a heat sink, keeping indoor temperatures below outdoor levels for a while. The length of time this cooling can be stored is extended by circulating the cooler air using ceiling or personal fans. Outside air is supplied when interior temperatures finally rise above outdoor levels.
A low-cost control system can be used to monitor temperatures inside and outside the plant to optimize the use of the fans. Nocturnal cooling costs little to implement because the equipment, except for the controls, is already in place.
Eliminate and insulate
Infrared radiation from the sun is a major contributor to building heat gain in the summer. The most passive way to combat solar gain is to retard the flow of heat into and out of a building. There is little doubt that some insulation is better than none. However, how much is enough?
The optimum amount of building insulation depends on geographic location and the amount of heat generated within the facility. In manufacturing facilities that generate large amounts of heat internally, heavily insulated walls and roofs can actually increase workspace temperatures most of the year. The effects of isolating the interior of the building from the outdoor environment in this way is often overlooked.
The optimal amount of building insulation to use can be estimated by calculating the internal and external heating and cooling loads for the building on a 24-hr/day annual basis. The results indicate the amount of insulation required to minimize conditioning costs by maximizing the heat sink capabilities of the building envelope.
For example, the optimal amount of insulation for an air-conditioned building in Columbus, OH, operating 24-hr/day and having 8.2 Btuh/sq ft of internal heat is approximately R-5. At that point, facility conditioning costs are minimized. Although heating costs fall as building insulation values are increased, cooling costs rise at a marginally higher rate. (See “More info” at the end of this article for sources of assistance on making these determinations.)
More often than not, the envelope is not designed to accommodate the building’s ultimate end use. Oversized mechanical systems solve heating and cooling problems created or exaggerated by poor design. It is common to find buildings retrofit with large amounts of insulation in the hopes of lowering workspace temperatures, only to experience the opposite effect.
Radiate
Many passive and low-energy cooling methods use the roof as a heat exchanger. The roof provides a large area with a direct and unobstructed exposure to both the sun above and the workplace below. Its surface area makes it the largest contributor of heat to a building in the summer.
Therefore, it is possible to cool the building interior through evaporative cooling of the roof’s surface. Roof cooling is a popular low-energy cooling method used by many industrial facilities in the United States. This indirect evaporative cooling process lowers air and radiant temperatures indoors without increasing humidity. In general, a roof-cooling system lowers the average building interior 6-12 deg F below outdoor daytime temperatures.
During the day, a roof-cooling system keeps exterior heat from entering the interior of the building. Studies of cooled roofs indicate that during the hottest hours of the day, the mean radiant temperature (MRT) of the roof is 4-7 deg F cooler than the interior air temperature. (The MRT is roughly equal to the average surface temperature of all the surfaces in the building. A change of 1 deg F in the MRT is equal to a 1.4-deg F change in air temperature.) Ceiling fans can be used to promote heat transfer between the interior air and the cooler ceiling and roof.
Integrating passive and low-energy cooling
In many cases, a combination of passive cooling techniques provides acceptable interior conditions for industrial buildings.
Nocturnal radiant cooling/roof cooling
The coldest environmental heat sink available is the night sky. This important resource for passive cooling systems is as much as 30-deg F below ambient.
All roofs radiate heat into the night sky. The effectiveness of nocturnal radiant cooling is increased by combining it with evaporative roof cooling during the day, and to a limited degree, through the night hours.
A roof cooled by a spray system during the day begins to radiate interior building heat to the atmosphere earlier in the evening than an uncooled roof (typically about 8:00 p.m. as opposed to 1:00 a.m.). It also releases more energy — 4.1 Btuh vs 2.3 Btuh — to provide significantly cooler temperatures in the building day and night.
Nocturnal cooling/roof cooling
Nocturnal cooling can be integrated with a roof-cooling system. During the night, fans precool the plant for the next day. The roof-cooling system begins operating in the morning to eliminate the influx of solar heat. Together, and often using the same controller, these two techniques economically maximize the amount of cooling available short of using traditional air conditioning to cool the plant.
Nocturnal cooling/mechanical spot cooling
Mechanical spot cooling can be used in conjunction with either nocturnal ventilation or roof cooling, or with both. Reducing building temperatures in these ways decreases naturally the amount of mechanical air conditioning needed to maintain desired conditions.
Other benefits
Some passive cooling techniques offer additional benefits unrelated to cooling. Landscaping (see illustration) beautifies as well as cools a facility. Roof-cooling systems help reduce maintenance and extend the life of some types of roofs.
Designs that use natural methods before mechanical solutions also are more likely to reduce environmental degradation. Moreover, passive and low-energy cooling techniques significantly reduce plant temperatures for a fraction of the cost of equivalent mechanical cooling systems. — Edited by Jeanine Katzel, Senior Editor, 630-320-7142, [email protected]
Key concepts
Taking advantage of passive and low-energy cooling methods can significantly reduce the costs of conditioning industrial buildings.
Passive cooling techniques can be grouped into five major activities: minimize, isolate, ventilate, eliminate, and radiate.
Passive and low-energy cooling techniques can be combined to achieve optimum benefits.
Impact of landscaping
Perhaps the simplest form of passive cooling is the use of landscaping. Vegetation shading western and southern walls helps reduce solar heat. Trees, shrubs, various plants, and earth absorb the brunt of the afternoon sun without increasing the thermal mass of the building.
More info
For more information on calculating heating and cooling loads, including specific examples, see the Fundamentals handbook published by the American Society of Heating, Refrigerating, and Air-Conditioning Engineers, Inc., 1791 Tullie Circle, NE, Atlanta, GA, 30329; phone: 404-636-8400; fax: 404-321-5478; www.ashrae.org.
Questions about this article may be directed to the author at 606-233-1271. The company web site is located at www.sprinkool.com.
See the “HVAC” channel on PE Online (www.plantengineering.com) for more articles related to this topic.



