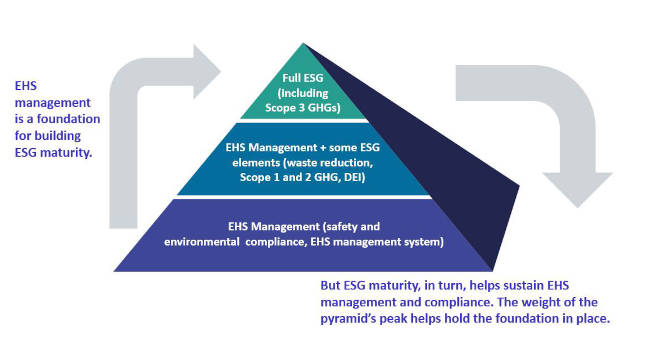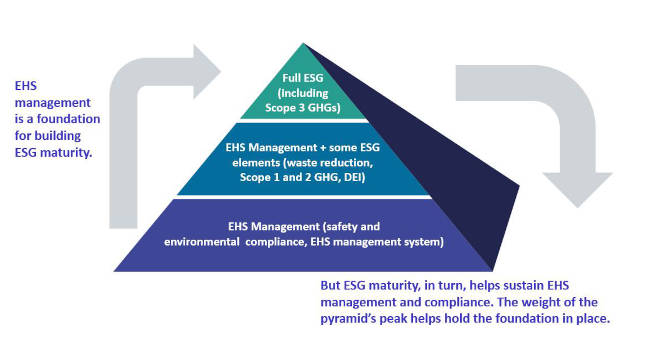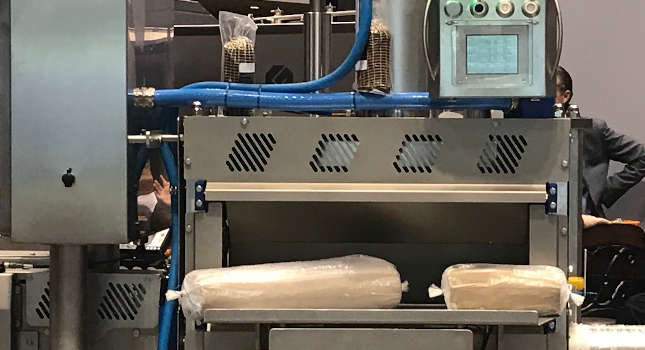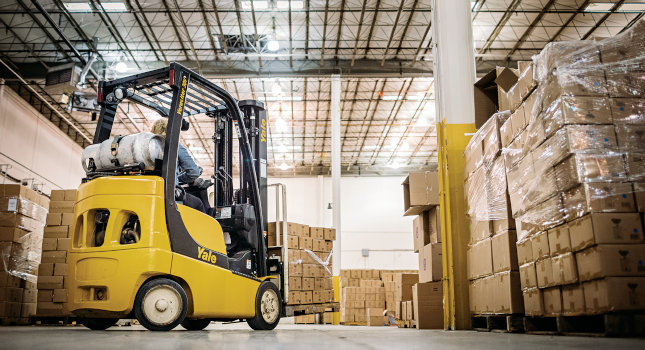What space challenges does your facility grapple with, and how are you solving them?

Has your growing company outgrown its facility? Are pallet racks full? Do flow racks appear to be fully utilized? Are dock areas overcrowded? Do aisles contain products awaiting put away or customer orders awaiting pick up?
What can you do to keep business flowing? Acquire outside storage? Be saddled with the expense associated with extra moves? Shift personnel back and forth? Struggle to ensure that you have the right balance of inventory in each location?
Moving is exciting. It means you’re doing something right with your business.
It also means that you may need to spend a lot of money and effort to figure out how much space you’ll need. Where should the new facility be located? What new systems should you acquire? How much new equipment will the new location require? What impact will moving have on your business and employees? How can you accomplish a smooth move and still maintain focus on what makes you successful?
Or, before you do all the above, have you looked at your facility’s space challenges with a different perspective and mindset?
I recently visited a company squeezed for space. The dock area was full of staged outbound pallets. Orders were staged in aisles between pallet racks. This inhibited access to inventory in the racks which required extra handling. Order pickers had to dangerously maneuver over and around the congestion.
More than 150 lanes of flow rack held product for picking onto conveyors. Pallet rack locations were all occupied. It sure seemed like they were out of space.
As I walked through the facility with the owner, I began to notice certain things. All of the pallet locations were occupied, but many only held a few cartons. At least the company had not started to put multiple SKUs into a location, I thought: that would have led to extra searching and handling to get the right ones. But the locations were all the same size.
Then we walked to the flow rack area. But rather than walk along the front, I walked along the back of the flow racks. As I suspected, most held only one or two cartons. Either replenishment was an issue, or the wrong products were in the flow racks.
As we walked to the dock, we navigated around staged pallets of outbound orders in aisles and at the dock. The dock was a decent size; many pallets had been there only a day or two and were due to ship soon. But the building had a 26-foot clear height. Pallets were stacked only one or two high. What about the top half of the building in that area?
When we got back to the office, I shared my observations. We decided to see what could be done to alleviate pressure on the current configuration. Maybe we could free up enough space to postpone a move. And we could certainly make it easier for employees to access what they needed. We agreed to begin an analysis.
The dock area seemed to be the place to start. After reviewing order profiles and sizes, we recommended push-back racks to stage outbound orders. We had to determine a universal pallet opening to maximize the range of pallet heights. We also had to balance the depth of the rack so we could use as many lanes as possible. But we could clear the orders from the aisles and alleviate much of the congestion.
Next we looked at the flow racks. It seemed that product velocity had not been measured in several years. Analyses of sales volumes showed that about one-third of the items had very little movement. Replacing each bay of flow racks with four 24-inch deep shelf units created a 200 percent increase in pick locations. Faster moving items could be placed closer to each other, reducing the walk distances and time for the order pickers. Space could be freed up.
Finally, we analyzed the pallet area. We looked at inventory profiles and determined that about 35 percent of the locations contained only a few cartons. If we could create a group of smaller locations, we could free up many full-sized pallet locations. This would make put-away much easier, reducing the time employees spent searching for available locations. And it would make picking easier, too.
Implementation was challenging. We completed the dock area first, then the flow racks, and finally the pallet area. When the space revisions were completed, the client was able to function more efficiently.
Just as important, the company was able to reduce the urgency of moving to a new facility and buy time for more comprehensive planning.
What space challenges does your facility grapple with, and how are you solving them?
– Howard Klein is a lead consultant with Daniel Penn Associates. Daniel Penn Associates is a CFE Media content partner. Edited by Erin Dunne, production coordinator, CFE Media, [email protected]



