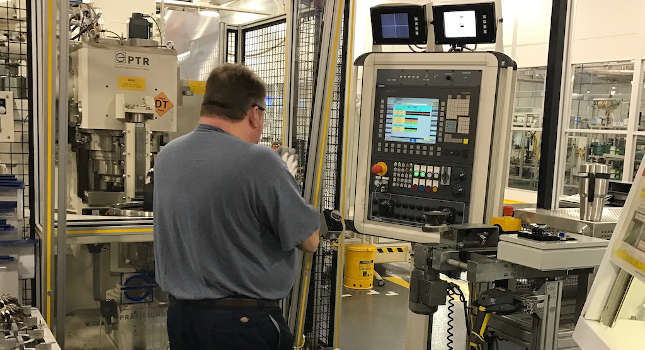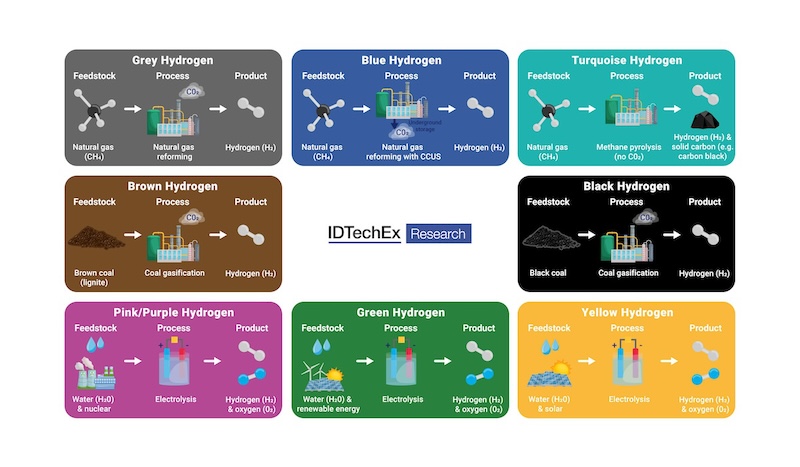Cold storage warehouses require unique specifications for the structure’s thermal envelope to avoid costly problems with facility performance

Cold storage is already a multibillion-dollar market, but it’s expected to continue growing in the years ahead. This surge is fueled by a number of factors, including:
- Increased demand for fresh food
- Growth in supermarket sales (especially since the height of the COVID-19 pandemic)
- A rise in online grocery shopping
- The need for pharmaceutical drug and vaccine storage
As cold storage construction booms, some are converting existing buildings into refrigerated facilities. However, cold storage warehouses require unique specifications for the structure’s thermal envelope that are much more complex than a typical dry warehouse.
It’s crucial to understand these unique differences and the level of specialized detail involved, especially when it comes to a retrofit. Otherwise, someone may face costly problems with their facility’s performance and thermal envelope in the future.
What is a building’s thermal envelope?
A building’s thermal envelope consists of the systems and exterior elements that shield the inside of the facility from the outdoors. It protects the building from the elements (temperature/moisture), assists in mechanical load support and keeps the interior safe from outside forces or hazards.
Essential components of a thermal envelope often include:
- Foundation / concrete slab / underfloor
- Wall assemblies
- Roofing systems
- Doors and doorways
- Other components, such as vents, windows and insulation
Insulated metal panels (IMPs) for cold storage
Insulated metal panels — or IMPs — are the preferred construction approach for low-temperature facilities, mainly because they can offer the best insulation (highest R-value) per inch of all wall insulating products.
IMPs offer other advantages as well:
- Food safe — Interior IMP panels can be finished with a USDA-accepted coating or produced with a stainless-steel skin.
- Cost-effective — IMPs are an economical option for building a cold storage distribution facility. Since they typically only require basic equipment, IMPs can be installed quickly, which positively impacts the construction schedule.
- Built-in vapor barrier — The exterior / warm side skins of an IMP act as a vapor barrier that, when installed along with secure detailing of the roof and underfloor vapor barriers, makes for a complete thermal and vapor-tight building envelope.
Vapor barriers: An area where not to cut corners
When it comes to cold storage facilities, ensuring proper insulation and a tight vapor barrier is critical.
- Airtight — In a cold storage environment, vapor barriers need to be airtight, not just watertight. Even a small amount of warm air leakage into the cold environment results in moisture that can condense and/or ice up a cold room.
- Avoiding heat transfer — IMPs require precise thermal and vapor barrier detailing around structural steel members, pipes and other penetrations that pass through the panel. Consider a scenario where the ambient temperature outside the wall is 70°F and the interior is 34°F. It’s crucial to prevent heat and vapor transfer with any penetration from the 70°F side. Lack of proper thermal insulation and vapor barrier detailing will result in condensation.
Considerations for retrofitting a dry or spec warehouse with cold storage space
Let’s look at several factors that owners must keep in mind in a retrofit project like this:
- Flooring — If a low-temperature cooler space within a warm warehouse with an existing concrete floor is needed, a thermal break must be cut into the concrete to ensure cold doesn’t transfer through the flooring and cause condensation outside (warm side) the cooler.
- Position of the cold space — Locating the cooler box against an exterior wall with steel columns creates a tight airspace that could trap pockets of warm air radiating in from the outside. Instead, position the cooler box away from exterior walls to ensure free-flowing air. If placing against the exterior wall is unavoidable, the space in between must be properly filled with insulation or properly ventilated. If someone has a ceiling with cold air below it and warm, moist air in the cavity above it, that ceiling cavity must have mechanical ventilation to remove warm, moist air before condensation begins.
- Structural compatibility — Building a “box within a box” (a cold room inside of a larger, ambient warehouse) involves the installation of a refrigeration system and its various components, which are often hung from the roof structure. That’s why it’s important to have a structural engineer examine the building and ensure that steel is adequately reinforced to support the added weight. The use of the space above the cooler’s ceiling must be considered as well. For example, will people need to access and walk in this space regularly for maintenance activities?
- Door position and type — When building a cooler or freezer box within an existing warehouse, make sure that the door of the new cold space is installed far enough away from the facility’s loading dock doors. Dock doors opening and closing repeatedly on a hot summer day introduces moisture and, therefore, potential condensation. Strategically locating the cold storage room’s door will help reduce the risk of problematic condensation. There are also various door material options available, depending on someone’s needs, including FRP corrosion-resistant doors that can withstand washdowns, high-speed rollup doors for high-traffic areas and more.
– This originally appeared on Stellar’s Food For Thought Blog. Stellar is a CFE Media content partner.



